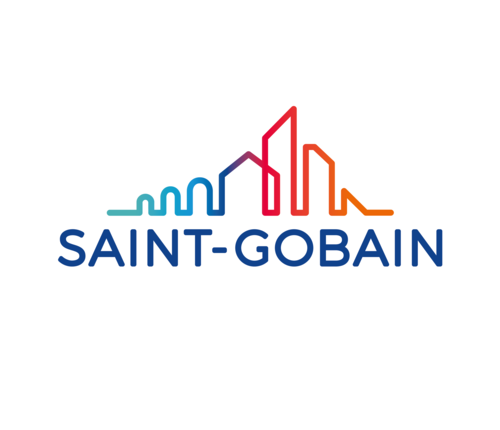CHANGZHOU, CHINA

Project description
Category
New build
Climate
Humid Subtropical (Cfa)
Building type
Office / Bank
Surface area
800m²
m2
Architect
Weijie Zhou
Year of renovation
2015
Main contractor
David Fickler
Original construction year
2015
Country
China
Changzhou Low EnergyBuilding is a three-level office building. The land size is 16 X 18 m2 and the floor area is 830 m2. It is located in the Jiangsu Green Building Expo Park together with the other 13 buildings to demonstrate advanced building materials, equipment and construction techniques to various visitors from all over the country. More than 30 products from 6 BUs of Saint-Gobain were integrated in the building design to minimize the energy consumption and maximize the comfort. The ground floor of the building is a dedicated demonstration space of Saint-Gobain building solutions.

Increased energy efficiency
Energy consumption :
34kWh/m²/yr
Energy balance :
Energy production :
34kWh/m²/yr
Estimated CO2 savings :

Better thermal comfort
Average inside temperature :
Average inside temperature:
Heating energy demand: 21 kWh/m²a -- Cooling energy demand: 21kWh/m²a
Heating energy demand: 21 kWh/m²a -- Cooling energy demand: 21kWh/m²a

Improved air quality
Airtightness :
1
Saint-Gobain PRODUCTS USED IN THIS BUILD

- 250mm EPS (ETICS insulation)
- Color flooring

- 12mm MR plasterboards
- double 9.5 MR plasterboards
- 45dB acoustic partition wall (double 9.5mm regular/activair plasterboards with glasswool insertion)
- 12mm regular plasterboards (ceiling)
- penetrated plasterboards

- 6/12(90%Ar)/6 glazing with SKN163 coating
- 6+6 Laminated Glass partition wall

- 600x600 Ecophon ceiling tile

- climaver ducts

- Elixair





