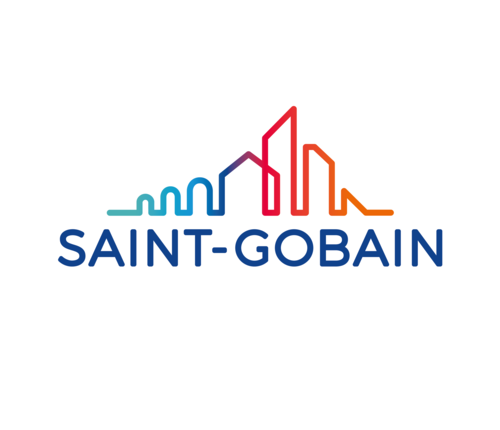WORCESTER, UK

Project description
This building was completed in 2016, following Saint-Gobain's drivers to build better and create a healthy, comfortable, multi-purpose school hall environment for pupils to learn in and staff to work in.
The brand new building was designed to replace an existing converted barn structure, which had previously been used as a multi-functional school hall but was a physically smaller space and cold during the winter months.
Objectives and vision
Tasked with improving the school’s current hall facilities and applying Saint-Gobain's principles to create a healthy, comfortable environment for pupils to learn in and staff to work in, the architect proposed an ambitious aesthetic form for the new building.
The designs featured high-quality materials and finishes both internally and externally, and also included the specification of some non-standard products.
Highlights and challenges
The new school hall at King’s Hawford Primary School near Worcester now provides a light and airy multi-purpose space for indoor sports, assemblies, concerts and school plays. Overlooking the school’s main sports fields, it consists of a large main hall space, changing facilities and a small kitchen/servery.
Located in a rural area on the outskirts of Worcester, the project was part-funded by Saint-Gobain as it presented an excellent opportunity to collect old and new building data. Prior to work starting on the new build, building performance and staff/pupil survey data was collected from the school’s existing hall facility to establish where improvements could and would be made.
Ongoing performance monitoring
Saint-Gobain has installed monitoring equipment throughout the new school hall to collect ongoing building performance data. Space temperature, humidity and CO2 sensors have been positioned throughout the main spaces, and PIR sensors provide an indication of where occupants spend their time within the building. Temperature sensor arrays positioned between the elements making up the walls, floor and roof measure the thermal performance of the external building envelope.
The data collection and monitoring phase of the project will be in place for two years.


U-Values:
External Walls: 0.098 W/m2K
Roof: 0.086 W/m2K
Ground Floor: 0.086 W/m2K
Glazing: 0.8 W/m2K (Frame – 1.1 W/m2K)
Annual space heating demand: 14 kWh/m2

Target date for final air test 15th Feb.
Saint-Gobain PRODUCTS USED IN THIS BUILD

- Leca Insufill

- External Cladding
- Plywood
- Softwood
- OSB

- Vario Airtightness Membrane
- Frame Facade Slab
- Timber Fram Mineral Wool
- Climaver

- Stainless Seet Gratings
- Cast Iron Covers

- Window Glazing
- Fixed roof lights

- Soundbloc
- Rigidur Activair

- Glulam Beam
- JJi Joists

- Floor Insulation Boards
- Roof Insulation Boards

- Sanitary Fittings

- Acoustic Panels

- Ironmongery














