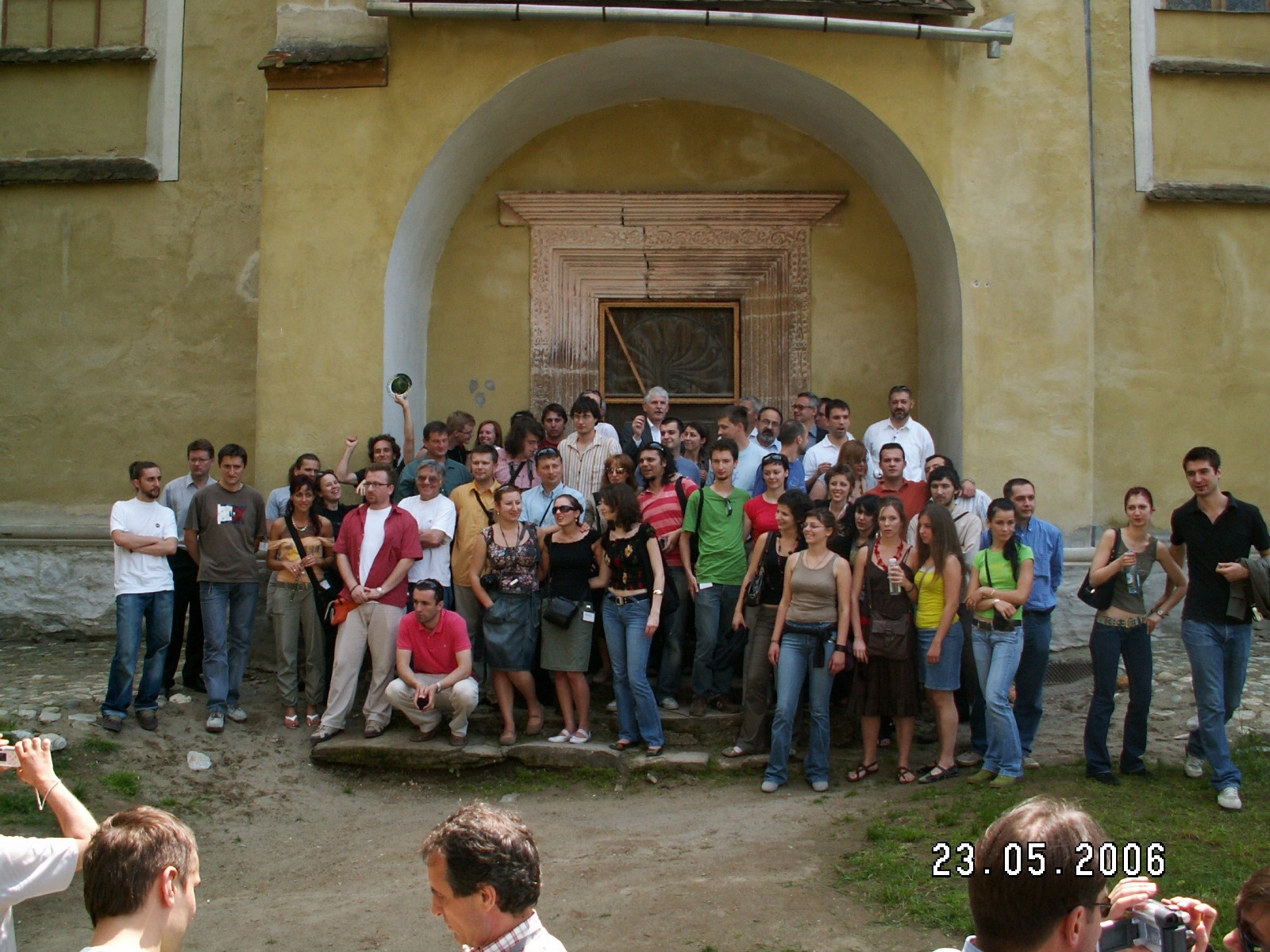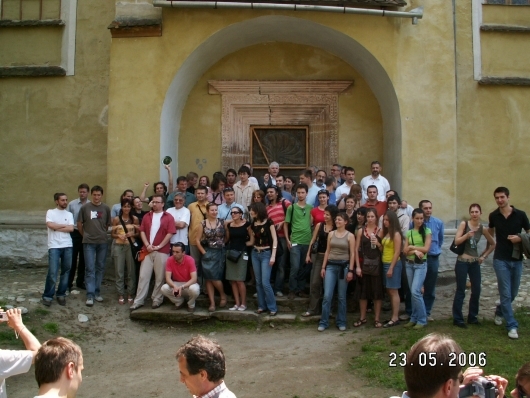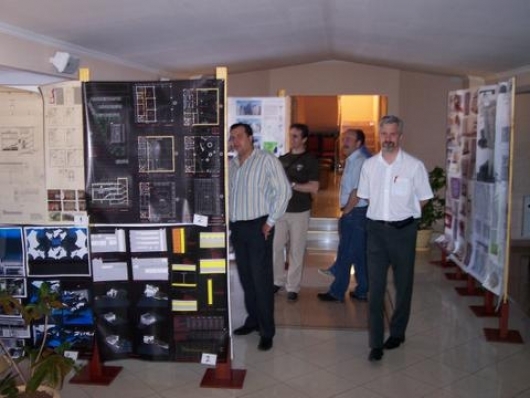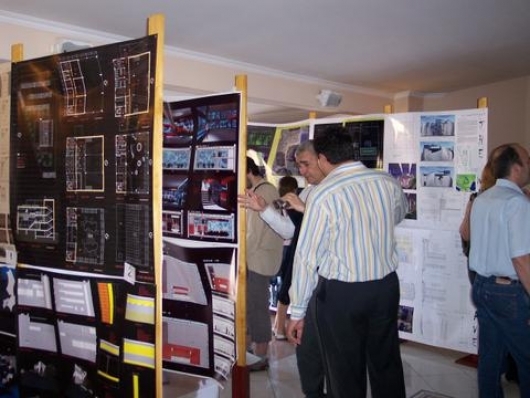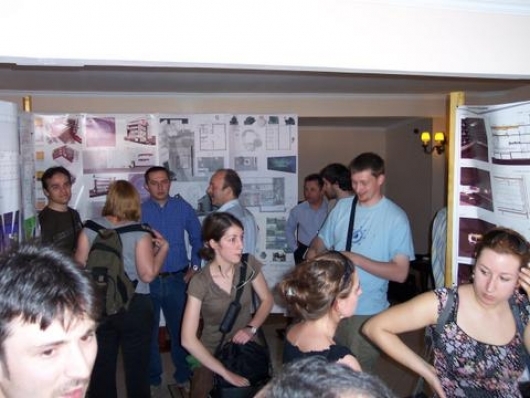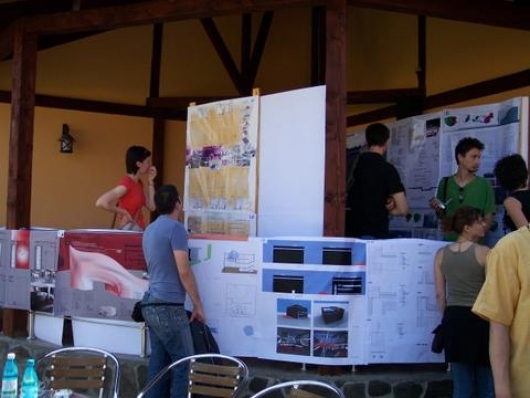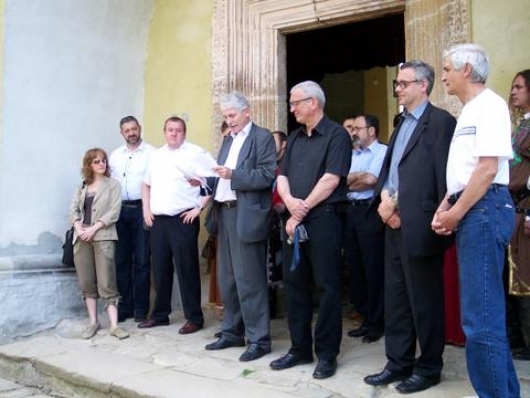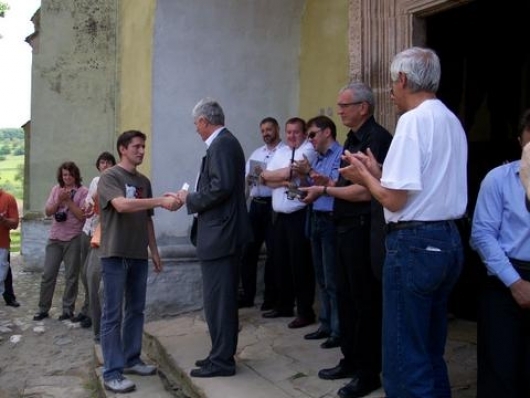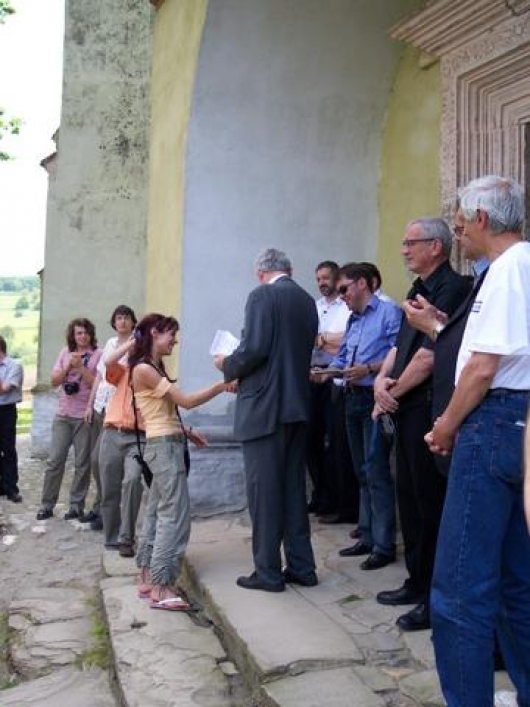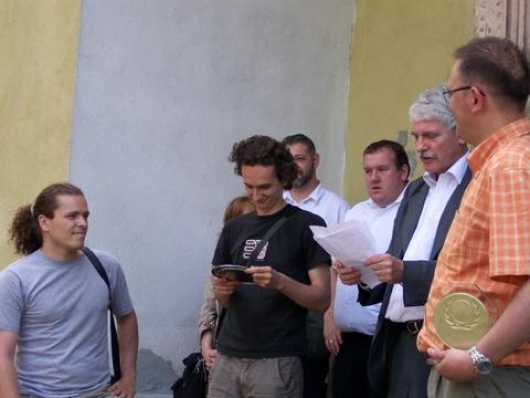Edition Bucharest 2006
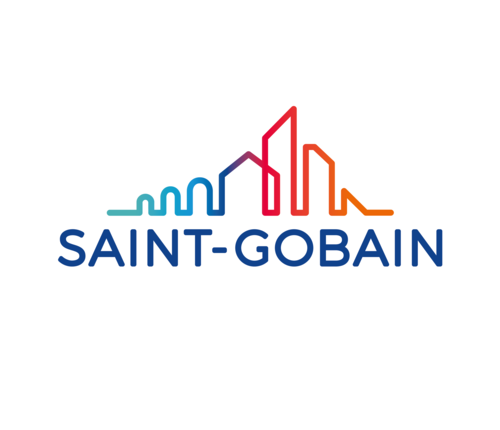
Sighisoara, dating back to 1191, has a long history which goes back to mediaeval times. It has preserved its features of a small medieval fortified city and is also famous for its architecture. It has been listed by the UNESCO as a World Heritage Site.
In addition to the final awards ceremony, the students also participated in cultural programme. During a guided tour, the students visited the impressive citadel, several Saxon churches and the birth place of Vlad the Impaler, better known as Dracula.
The task of the International Saint-Gobain Student Contest 2006 was to reconstruct an existing industrial building in Bucharest into a dance club. Saint-Gobain Student Contest 2006 was to reconstruct an existing industrial building in Bucharest into a dance club.
Along with the transformation of the exterior into a modern and attractive public building, the students had to solve specific thermal and sound insulation problems:
Description of the existing building:
The existing building has four floors including the basement. Furthermore the building has a monolithic concrete structure, brick walls and a "cold" double-layer concrete roof.
The building's construction is in good shape, unlike the facades and interior, which are in very poor condition and have to be fully renovated. All technical (HVAC) systems are worn out and therefore have to be changed.
.
Project requirements:
The existing interior building volume (in the plan projection within axes A-D and 3-5) has to be divided in height with a new floor construction on the level +7,20. The two existing HVAC (heating, ventilation and air conditioning) vertical shafts can be removed.
Limited access for the office spaces should be provided for the discotheque's personnel on the level +3,60. The remaining space on the level +3,60, has to be transformed to an open gallery, from where you can overlook the main discotheque hall, with open access for visitors. Please note that the existing building entrance will remain as a service entrance. Therefore, the building should obtain a new main entrance for visitors.
Furthermore, there should be access to the building's roof provided. The roof will be transformed into a terrace, connected with the "Chill-out" Bar on the level +7,20. The new terrace can be fully or partially covered with light-weight construction (sun-shades or awnings).
All facades have to be renovated and redesigned. The project should include a general scheme of the new HVAC system. In the designated area in front of the building, a parking space for 80 cars must be included.
Technical parameters for thermal insulation:
The heat loss through the whole building envelope should not exceed 0, 20 W/m2K.
The thermal insulation of the windows should not be higher than 0,80 W/m2K
Technical parameters for soundproofing:
Furthermore, some neighboring buildings - a hospital, a school and several residential buildings - must be protected from the high sound levels, reaching occasionally up to 100 dB in disco clubs, through proper sound insulation of the building envelope.
The interior dance hall has to be provided with efficient sound absorption solutions in order to guarantee pleasant sound comfort, technically expressed by the reverberation time period.
Therefore, the maximum admissible value of the interior equivalent noise in the chill out zone and office area generated by exterior sources is:
- The minimum admissible value of the air borne sound reduction index for the building envelope
- The minimum admissible value of the weighted normalized impact sound pressure level for intermediary floors
The following levels of sound and thermal insulation, as well as sound absorption should be achieved:
- Level + 0,00 for the discotheque's dancing hall (with a height of two floors) - total area ca. 300 sq. m.; including a stage (for live music); a DJ Music-stand; a bar; a WC and the coat room for ca. 300 people; the security and pass-control as well as the entrance foyer.
- Level + 3,60 for the offices (administration) - for 10 people; including a server-room and a WC for personnel.
- Level + 7,20 for the "Chill-out" zone (bar) with 50 seated places; including a "Catering" kitchenette, a WC for personnel (5 people) and a store.
- Level - 2,90 (basement) for the service area: Including a central heating distribution room and/ or boiler room (depending on choice of heating/hot water supply, a main electricity power board, UPS (uninterruptible power supply), ventilation and air-conditioning as well as storage rooms.
Site drawings:
The Site drawings consist of:
- Site plan;
- Floor plans (4 pcs);
- Roof plan;
- Vertical section;
- Elevations (4 pcs). digital pictures of the site are included.
Target of the project:
The existing building should be transformed into a Discotheque.
The existing building should be fully renovated and refurbished (including facades and interior), with the total substitution of the existing HVAC system.
Project presentation:
The project should be presented on three panels with the dimensions 1х1 meter or 1х0,7 meters, including:
- Site plan, scale 1:200
- All plans, including roof plan, scale 1:100
- All elevations, scale 1:100
- Vertical cross-section, scale 1:100
- Interior elements of the main Discotheque hall - walls; ceiling; floor - scale 1:50
- 3D models: interior of the Discotheque (minimum 2); exterior of the building (minimum 2).
- Constructive details with included insulation layers according to assignment requirements (scale 1:5)
- Exterior walls
- Interior walls on level + 3,60
- New floor construction and reconstruction of existing floor on level + 7,20
- Roof transformed into terrace
- Floor on level + 0,00
.
All project information should be in English.
Winners

2nd prize
International Stage
The numerous solutions conceived by the students for one and the same renovation object were amazing. Moreover, all submissions showed various creative and technically high developed approaches to the contest task.
For the jury it was a pleasure to engage themselves in the student projects and to compare them to one another. However, it also presented a challenge to the jury when trying to decide on the winners because every project was so highly qualified and unique.


