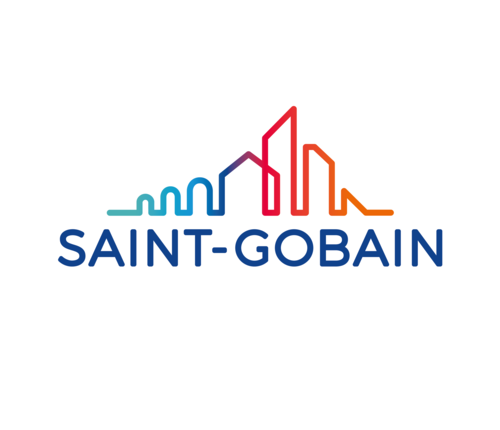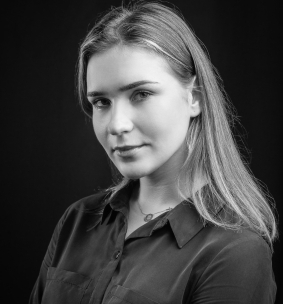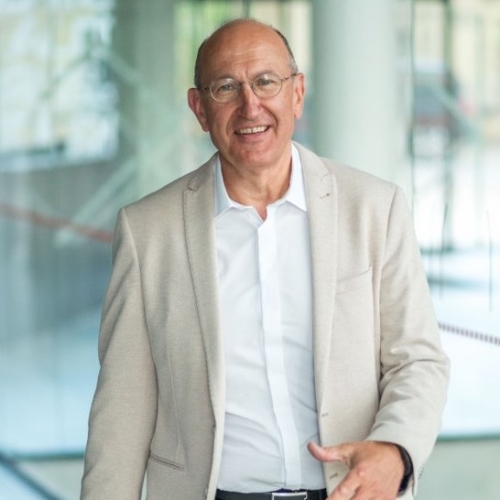EQUILIBRIUM

Project description
EQUILIBRIUM – where living, culture and science meets and creates balance. Three buildings with sloping roofs and industrial character fill the site perimeter and open corners with three differently decorated terraces allow you to admire architectural heritage – historical factory. The ground floors with various established functions (learning-living-leisure) unite into a central green area where existing trees are preserved. Harmony of nature and architecture merges "old-new" into a whole.
Video
Buildings preview
Architectural plans
Insulations
Students team members

Teacher

Jonas Audėjaitis Lithuanian architect. Graduated from the Kaunas Faculty of Industrial Art of the LSSR Art Institute (since 2003 Vilnius Academy of Arts Faculty of Kaunas: 1998–2004 Head of the Department of Architecture, 2004–09 Vice-Dean of Kaunas Faculty of Art, 2004–09 from 2011 member of the Council of the Vilnius Academy of Arts; Professor (2009). In 1996 and 1998 he did internships in Rotterdam, in 2000 in Eindhoven, in 2009 in Berlin, Warsaw, Radom, and in 2010 in Königsberg. In 1994 he established the design company Sectura (now Studija2a) in Kaunas, he is the director.


 Project presentation (PDF)
Project presentation (PDF)
















