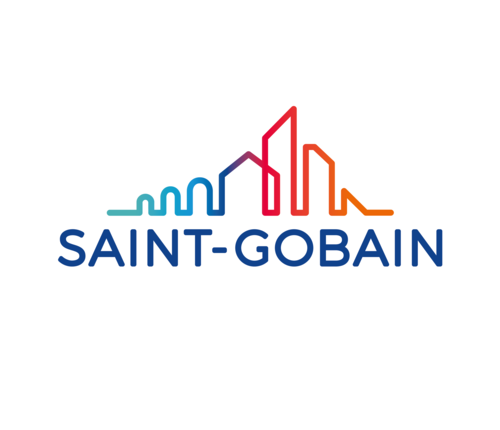Taras Student Housing

Project description
Taras Student Housing consists of two separate building volumes, which are placed in line with each other to create one diagonal line and four outdoor spaces. The levels are raised to create a staircase-like roof with several terraces. By connecting the 2 building volumes with a platform, the residents can move from one building to the other. Several passages are provided on the ground floor, so that the different outdoor areas are connected. The entire construction comes together in the centre.
Video
Buildings preview
Architectural plans
Insulations
Students team members



Teacher

Danny Wildmolders is docent at the Uhasselt (B), Department of Architecture and Art, where he graduated with Master Degree from Architecture in 1982. In 1999 he graduated with Master Degree from Urbanism at the Luca School of Arts Brussels (B). He is manager of Architectenbureau FCS (www.FCS.be), an architecture office where he started working in 1982. Since 1989 he has been an Academic teacher at the Uhasselt. He has been chairman of the 'Orde van Architecten Limburg' and chairman of the 'Nationaal Architecten Verbond'. Now he is chairman of the Procoro; provincial spatial planning comission.


 Project presentation (PDF)
Project presentation (PDF)














