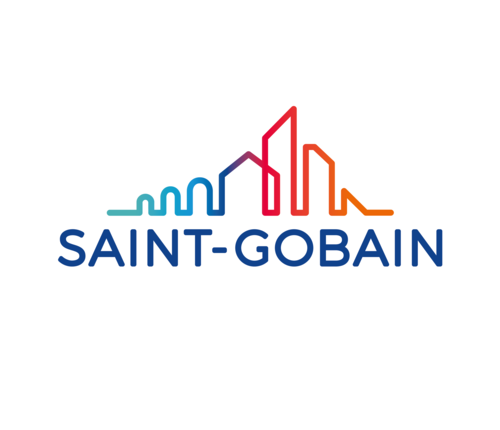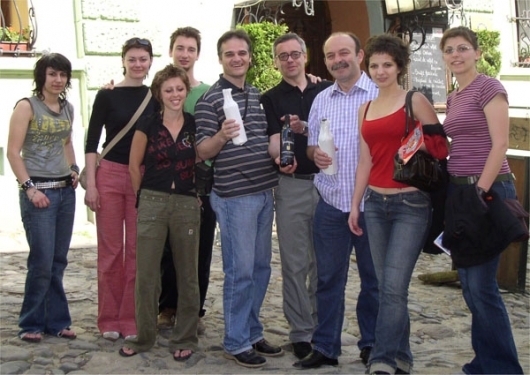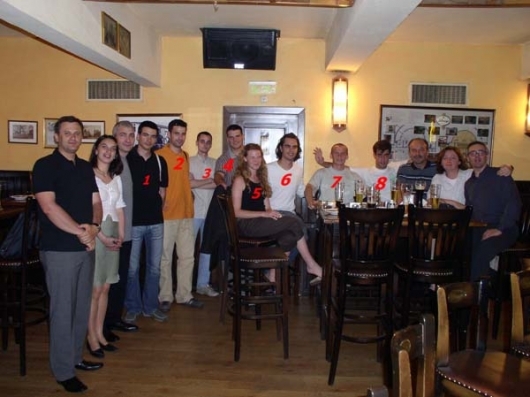Edition Ljubljana 2009

On the first stage of the competition each participating country chose the three best proposals in a national qualifying competition.
The winners were invited for the second stage of the international Saint-Gobain Student Contest, which took place in Ljubljana in Slovenia, from April 21st to the 24th.
Thanks to the engagement and support of Prof. Peter Gabrijelčič (Dean of the faculty for architecture, Prof. Peter Gabrijelčič
University of Ljubljana) and Prof. Martina Zbasnik Senegačnik, this event was an amazing experience for all participants.
On April 21st Mrs. Zdenka Debartoli, ISOVER's International Building Manager, welcomed the guests and introduced the jury: Prof. Ludwig Rongen, from the University for Applied Sciences in Erfurt/ Germany and Jean-Baptiste Rieunier, Manager of the ISOVER Research & Development Program.
Afterwards Mr. Borut Kocjan, Country Manager for ISOVER Slovenia, introduced ISOVER Slovenia as well as the beautiful Slovenian country to the audience.
Finally, the mayor of Ljubljana Mr. Zoran Janković and the Dean of the faculty for architecture from the University of Ljubljana, Prof. Peter Gabrijelčič, presented the project exhibition for the journalists and the project participants in attendance.
The second day was dedicated to the 46 presentations of the national winners, which took place under the
Saint-Gobain Student Contest 2009
inspirational moderation of Mr. Borut Kocjan and with the full attention of all students, professors and the jury.
During the pauses and lunch there was also enough time to have a look at all the exhibited projects.
In the evening, the participants had dinner in the rustic Slovenian restaurant "Sestica" (six) and enjoyed the traditional Slovenian dishes and music..... Saint-Gobain Student Contest 2009
On the third day of the event, the students visited the University of Ljubljana where they listened to a lecture about the famous Slovenian architect Joze Plečnik (1872-1957). Prof. Peter Krečič described Plečnik's professional technique and analyzed his works in Ljubljana, Vienna and Prague. Afterwards, Prof. Ludwig Rongen took the audience back to the present day with his lesson about built passive houses in Germany..
The participants also visited a lot of Plečnik's buildings during the guided tour that followed and
Gala Dinner participated in some sight seeing activities in Ljubljana.
The day finished with the gala dinner and the announcement of the winners. Afterwards, the celebration continued in the disco "Bachus" until the morning.
1 Contest task 2009
The challenge of the international Saint-Gobain Student Contest in 2009 was to design
an office complex built according to the passive-house standards and to the ISOVER MULTI COMFORT definition. The planned office building was supposed to be Saint-Gobain ISOVER's new headquarters.
All submissions had to contain proposals for the insulation of the building envelope including outstanding acoustics, fire protection and safety. The buildings also featured renewable energy systems such as photovoltaic cells, solar collectors and rainwater recovery. ...
Furthermore, the ergonomic workspaces in the building were another key element.
1.1.1 Details of the task 2009
Property:
The choice of location and property for the office building is unrestricted and must be represented on a site plan. For the purpose of better illustration, the property or the surrounding natural and cultural environment should be photographed (the site for construction needs not be real in legal sense).
Space allocation:
At the notional location, 60 workplaces with computer and internet access are needed for the following fictitious organization entities: sales, customer services, marketing, product development, purchasing, IT, bookkeeping, general management and registry.
In addition, there should be one big meeting room for 50 people and two smaller meeting rooms, each for 25 persons. Moreover, there should be easily accessible spaces for permanent exhibitions of insulation systems and solutions, as well as training facilities for the customers.
The office building shall include common spaces and infrastructure facilities such as toilets, kitchen(s), storage areas for brochures and office supplies, archives, etc. There shall also be roughly designed parking places for cars, bicycles and motorcycles as well as a plant in front of the building.
1.1.2 Type of construction, technical parameters:
Basically, the construction method (static system, wood, masonry or steel construction) can be chosen freely, whereby ISOVER solutions should be preferred.
In order to achieve the MULTI COMFORT HOUSE criteria, the following high-performance thermal, acoustic and fire protection requirements should be taken into consideration:
Technical parameters for thermal insulation in the "moderate climate":
The exterior structural components should have the following U-values:
- All opaque external structural components U ≤ 0.15 W/m2K
- Windows and doors U Wtotal ≤ 0.8 W/m2K
In the case of very small volumes or a poor surface-to-volume ratio, the opaque structural components should have a U-value of up to 0.1 W/m2K.
Technical parameters for thermal insulation in the "hot climate":
The exterior structural components should have the following U-values:
- U-value for all opaque external structural components: U ≤ 0.25 - 0.45 W/ m2K
- U-value for windows and doors: U Wtotal ≤ 1.0 - 1.5 W/ m2K
In the case of very small volumes or a poor surface-to-volume ratio, the opaque structural components should have a U-value of up to 0.2 W/ m2K.
Technical parameters for thermal insulation in the "cold climate":
The exterior structural components should have the following U-values:
- All opaque external structural components U ≤ 0.09 W/m2K
- Windows and doors U Wtotal ≤ 0.8 W/m2K
In the case of very small volumes or a poor surface-to-volume ratio, the opaque structural components should have a U-value of up to 0.6 W/m2K.
Protection against overheating in summer:
There shall be sufficient outside sun protection for eastern, southern and westward windows. Furthermore, the ratio of transparent to opaque components has to be taken into account in the project. For large glass faces summer performance has to be calculated and fulfilled in accordance with national requirements. Cooling by natural night ventilation has to be possible.
Technical parameters for fire protection:
In the floor plan design and space organization has to be paid attention to the construction of fire sections. Moreover, emergency exits have to be considered in your design.
The fire protection should achieve national requirements. If national requirements are not defined, all bearing internal and external walls have to achieve at least REI 60 according to the ISO standards.
Technical parameters for sound insulation
Depending on the property's location, sound protection against outside emissions must be included. Furthermore, the office building's airborne and acoustic sound insulation has to be specially planned, because these parameters are influencing the working place's quality and comfort.
Therefore the following values have to be kept:
- Airborne sound insulation for exterior walls: Rw ≥55 dB
- Airborne sound insulation for roof: Rw ≥50 dB
- Airborne sound insulation between special protected areas (meeting rooms, training spaces): Rw ≥55 dB
- Airborne sound insulation for internal walls between regular offices: Rw ≥45 dB
- Airborne sound insulation for all ceilings: Rw ≥55 dB
- Impact sound insulation for all floors: Lnt,w ≤ 45 dB
All ceilings should be designed to comply with Sound Absorption Class A to EN ISO 11654.
Finally, sufficient sound insulation for windows and doors, as well as for sanitary installation and ventilation systems should be considered.
1.1.3 Competition requirements:
The following minimum requirements should be observed for the competition requirements:
Plans:
Plan of site 1:500
Floor plan and cross-section 1:100
Horizontal facade cross-section 1:50
Vertical facade cross-section 1:50
Strip view of south facade 1:50
Construction details 1:10
Renderings and /or photos of the model
Descriptions:
Energy supply and ecological concept (optionally with graphic illustrations)
Design report - description of the design concept
Description of construction
List of constructions with U-values
Results of simulations and calculations
Recapitulation of all thermal and acoustic properties in the table
Other requirements:
Expandability and flexibility of the structural grid
Ergonomic quality of the working places
Energy and ecology estimation (energy-pass, eco-pass)
Usage of alternative energy systems (photo voltaic modules, sun collectors, wind)
Representation of the possibilities for coupling or terracing of detached houses - formation of a compact development structure
Use of rainwater for watering gardens - rainwater harvesting
Accessibility
1.1.4 General assessment criteria
The main appraisal criteria are:
Design:
The jury considers the involvement in environment and landscape, as well as the building structure, the property of the building concept and the formal building design.
Functionality and quality:
Other criteria are the functionality and quality of floor plans and the spatial quality of the interior MULTI COMFORT HOUSE, such as total energy concept (passive house technology), thermal quality of the building envelope, summer performance, passive and active solar gains, acoustic comfort and renewable energy sources.
Ecology:
Furthermore the jury will look at the fulfillment of the exposure and lighting concept, materials choice, green space design and accessibility.
Formula:
Except technical criteria all projects will be checked for completeness and quality of presentation including description, graphics, etc.
Winners
International Stage
All participating students of the international MULTI COMFORT HOUSE STUDENT CONTEST have already passed the preliminary national stage of the contest and hence all of them are winners.
In recent years, see the quality of the students projects has increased, and as a result, the competition becomes more challenging each year.
The students presentations demonstrated various focuses on different design schools: Some universities have a focus on construction and technical feasibility, some on design and form and others on the philosophical approach to the questions of the building process and habitation.
Therefore, it was not easy for the jury to make a choice and to nominate the best of the best. However, the decisions of the jury were unisonous. Congratulations to all winners and their professors!













